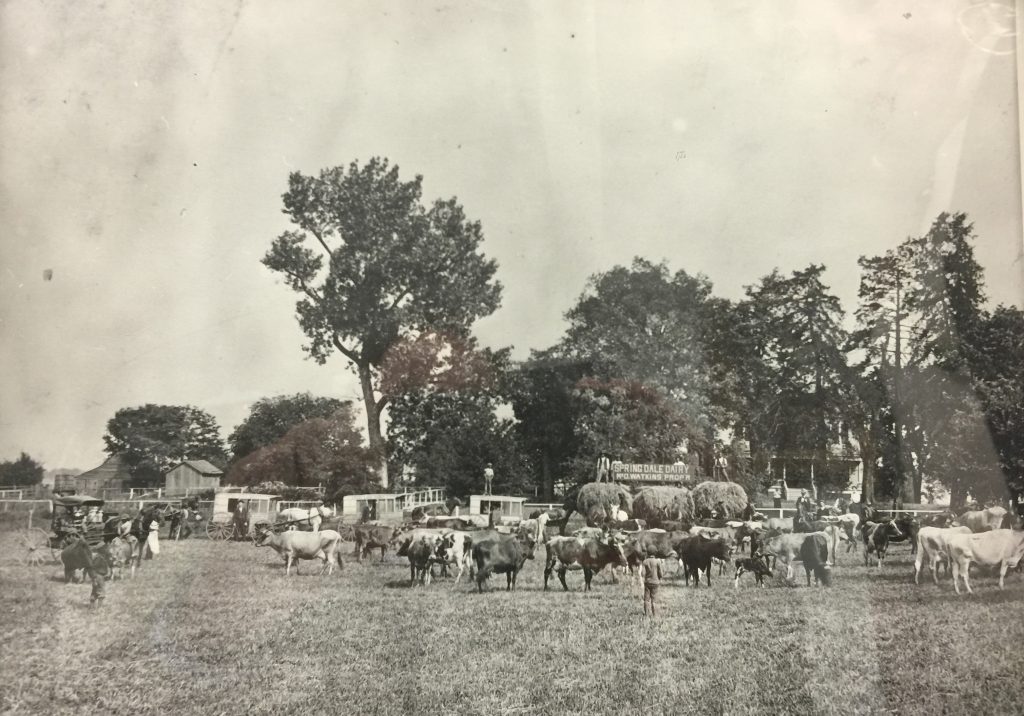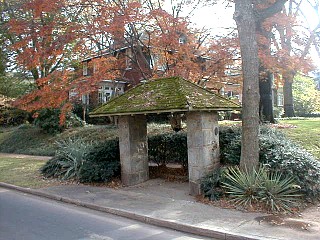As you’re driving, walking or bike riding through our lovely city, do you haver find yourself wondering what Charlotte’s spaces and places looked like 100+ years ago? Eastover is a Charlotte neighborhood rich with history. You can feel the past as you walk the streets of this neighborhood. We are so fortunate that Eastover was well-documented, at a time when taking photographs was a true luxury.
Eastover

Spring Dale Dairy Farm, 1900. The house in the background was most likely the Watkins Farmhouse.
The land that is now Eastover as developed by the E. C. Griffith Company in 1927 was the Spring Dale Dairy Farm operated by McDonald Watkins. With its lovely curving drives Eastover welcomes visitors to take a stroll through its relaxing, tree-lined streetscapes. Earle Sumner Draper, one of the premier urban planners in the South during the early twentieth century, designed the neighborhood with convenient day-to-day living in mind. In those days, Eastover was much unlike Myers Park, a neighborhood solely designed around the streetcar. Eastover on the other hand was designed with the automobile in mind. With trolley service several blocks away from the neighborhood itself, the nearest trolley stops located at Queens Road and Hermitage Court.
With fantastic walkability, Eastover is a popular Charlotte neighborhood.
Search homes for sale in Eastover today!
Eastover New Construction w/ unbelievable custom floor plan. If you are looking for high ceilings w/ floor to ceiling glass, look no more. Rare opportunity to own a new Whittington Builders custom home in the most sought after neighborhood in Charlotte without a 2 year wait. Zack Whittington is known for fine custom home building and working closely with the client . Home features tall ceilings and floor to ceiling windows for natural light throughout. Chef's kitchen with scullery that overlooks family room, Covered veranda, and backyard. 3 fireplaces included one outside on the 400+ sq ft covered veranda. Huge primary bedroom suite w/ large dressing room / closets. All bedrooms has private full bath. Rec. Room also has a full bath & can double as 5th bedroom. 2 car detached garage with framed room above. Allowances and plumbing / appliances selection are available. Final completion date is scheduled for late 2023 or early 2024. Call today to review plans & walk the house & property.
Contact An Agent:

MLS#:
3923978
Price:
$3,995,000
Square Footage:
4973
Bedrooms:
5
Bathrooms:
5.1
Acreage:
0.29
Year Built:
2023
Type:
Single Family Residence
Based on information submitted to the MLS GRID as of 2024-05-13 06:00:00.
All data is obtained from various sources and may not have been verified by broker or MLS GRID.
Supplied Open House Information is subject to change without notice.
All information should be independently reviewed and verified for accuracy.
Properties may or may not be listed by the office/agent presenting the information.
Some IDX listings have been excluded from this website.






































