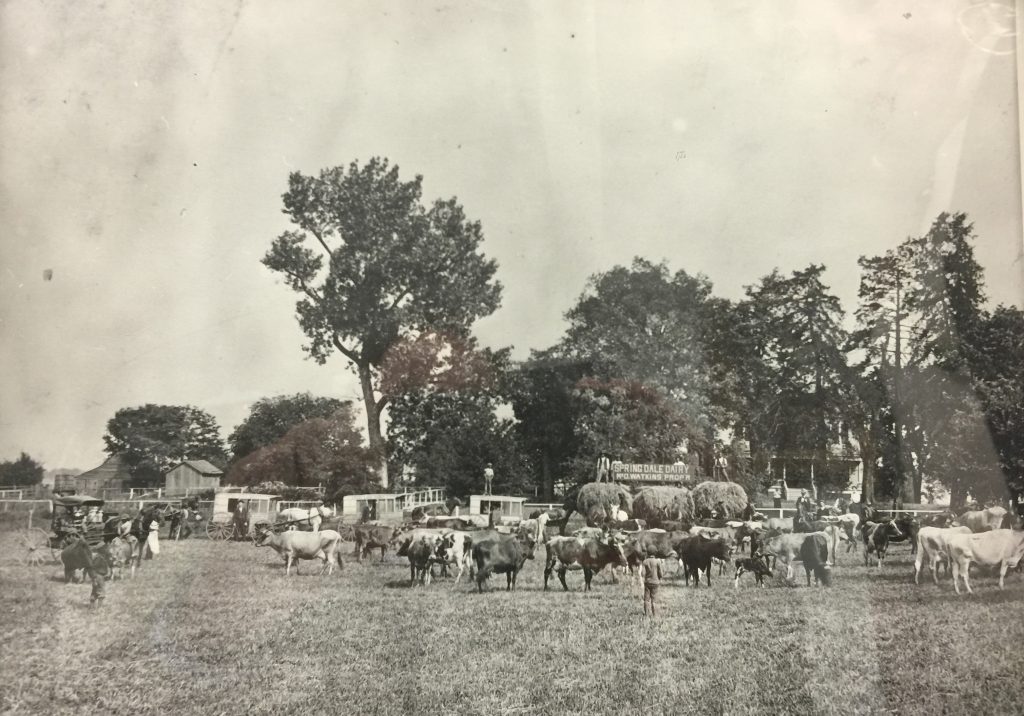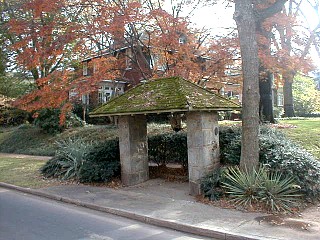As you’re driving, walking or bike riding through our lovely city, do you haver find yourself wondering what Charlotte’s spaces and places looked like 100+ years ago? Eastover is a Charlotte neighborhood rich with history. You can feel the past as you walk the streets of this neighborhood. We are so fortunate that Eastover was well-documented, at a time when taking photographs was a true luxury.
Eastover

Spring Dale Dairy Farm, 1900. The house in the background was most likely the Watkins Farmhouse.
The land that is now Eastover as developed by the E. C. Griffith Company in 1927 was the Spring Dale Dairy Farm operated by McDonald Watkins. With its lovely curving drives Eastover welcomes visitors to take a stroll through its relaxing, tree-lined streetscapes. Earle Sumner Draper, one of the premier urban planners in the South during the early twentieth century, designed the neighborhood with convenient day-to-day living in mind. In those days, Eastover was much unlike Myers Park, a neighborhood solely designed around the streetcar. Eastover on the other hand was designed with the automobile in mind. With trolley service several blocks away from the neighborhood itself, the nearest trolley stops located at Queens Road and Hermitage Court.
With fantastic walkability, Eastover is a popular Charlotte neighborhood.
Search homes for sale in Eastover today!
Experience modern living at its finest. This new construction home built by Halley Douglas and located in Eastover, backs up to the Eastover Nature Preserve. With 4 bedrooms, 4 1/2 baths in the main house and a secondary living space and bath over the detached garage. Enter the dramatic foyer with floor to ceiling windows and into an open floor plan featuring abundant natural light. Top of the line gourmet kitchen features beautiful custom cabinetry, double islands with quartz countertops, Wolf 6 burner gas range, Subzero fridge, Sharp microwave drawer. Kitchen opens to a gracious family room surrounded by windows overlooking outdoor porch, pool and firepit. Private study/office. Guest suite on main. Second level offers gorgeous primary suite with luxury bathroom with heated floors & spacious custom closet. Two secondary bedrooms up with two bathrooms and bonus. Huge laundry room. High-end designer finishes throughout. Three car drive through garage with epoxy floor. Exceptional home!
Contact An Agent:

MLS#:
4095380
Price:
$3,650,000
Square Footage:
4590
Bedrooms:
5
Bathrooms:
5.1
Acreage:
0.41
Year Built:
2023
Type:
Single Family Residence
Based on information submitted to the MLS GRID as of 2024-05-12 18:00:00.
All data is obtained from various sources and may not have been verified by broker or MLS GRID.
Supplied Open House Information is subject to change without notice.
All information should be independently reviewed and verified for accuracy.
Properties may or may not be listed by the office/agent presenting the information.
Some IDX listings have been excluded from this website.















































